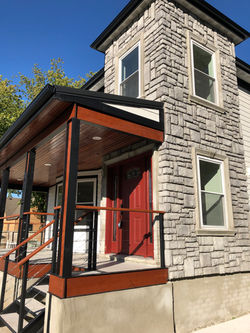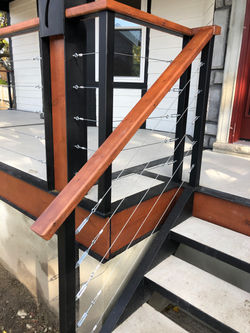top of page
bailey. built. pllc.
architecture. design. planning.

single-family
ROYAL oAK, miCHIGAN
int. & ext. renovation w/ addition
Design for a renovation and addition to an existing 900 square foot, single story single family residence in Royal Oak, Michigan. The addition will add a second story and increase the total square footage to 2,400 square feet . The interior was completely gutted and renovated and and the new floor plan consists of 2.5 bathrooms, 3 bedrooms, living area, and open concept kitchen & dining area. The exterior renovation included new windows throughout, new roof areas, new stone and siding, and new covered front entry w/ porch and walk-out deck off of the living area on the main floor. The project also included a new detached 2-car garage that replaced an original 1-car garage.
 |  |  |
|---|---|---|
 |  |  |
 |  |  |
 |  |  |
 |  |  |
 |  |  |
 |  |  |
 |  |
bottom of page