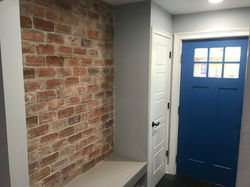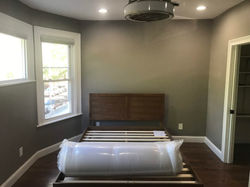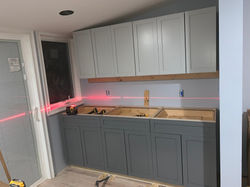top of page
bailey. built. pllc.
architecture. design. planning.

single-family
brooklyn, ny
int. & ext renovation w/ addition
Design and Construction for a renovation to an existing 1,500 square foot single family residence built in 1912. The interior was completely renovated and consists of 1.5 bathrooms, 4 bedrooms, living area, and dining area. The new addition added space to the new kitchen area breakfast nook area that has new french doors that open on to a new wood deck that overlooks a renovated back yard space with built-in seating and planter areas along with new pavers and hardscape elements. The home received all new HVAC, Electrical , and Plumbing systems throughout. The exterior renovation included new windows and doors at the addition with new siding finish to match the existing exterior.
 |  |  |
|---|---|---|
 |  |  |
 |  |  |
 |  |  |
 |  |  |
 |  |  |
 |  |  |
 |  |  |
 |  |  |
 |  |  |
 |
bottom of page