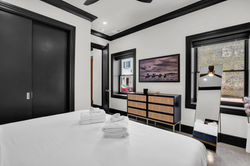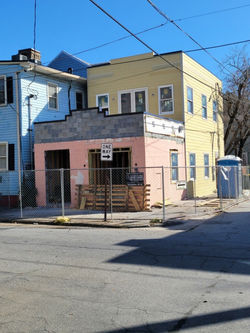top of page
bailey. built. pllc.
architecture. design. planning.

single-family
SAVANNAH, GA
int. & ext renovation w/ addition
Design for a renovation and addition to an existing 700 square foot single family residence in the Downtown Historic District of Savannah, Georgia. The addition will add a second story and increase the total square footage to 1,200 square feet . The interior was completely gutted and renovated and and the new floor plan consists of 1 1/2 bathrooms, 2 bedrooms, kitchen & dining areas, and an outdoor roof deck. The exterior renovation included new windows throughout, new roof areas, stucco and exterior siding.
 |  |  |
|---|---|---|
 |  |  |
 |  |  |
 |  |  |
 |  |  |
 |  |  |
 |  |  |
 |  |  |
 |  |  |
 |  |  |
 |  |  |
bottom of page