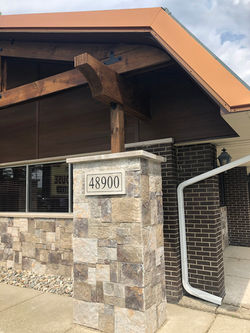top of page
bailey. built. pllc.
architecture. design. planning.

commercial - restaurant
shelby township, MI
exterior renovation
facade improvements
Building design for the exterior renovation / facade improvements of an existing steakhouse restaurant building. The exterior renovation included the addition of exposed wood truss elements on the main facade to provide a contemporary mountain cabin feel with stained wood, stained wood siding and stone column elements. The remainder of the building had existing siding replaced with new stone to coordinate with the main facade and unify the design.
 |  |  |
|---|---|---|
 |  |  |
 |  |  |
 |
bottom of page